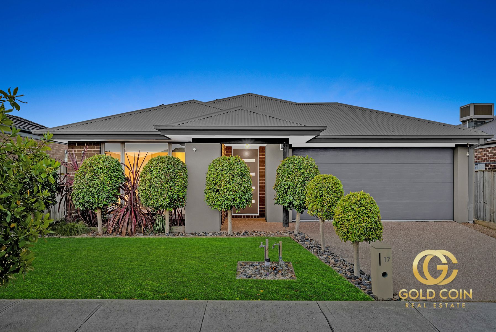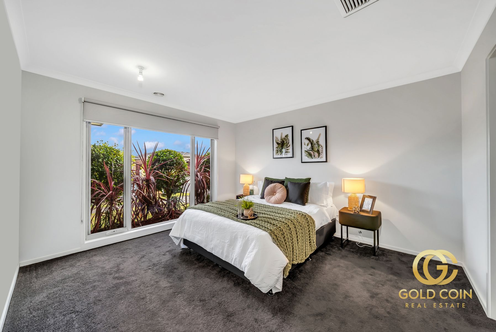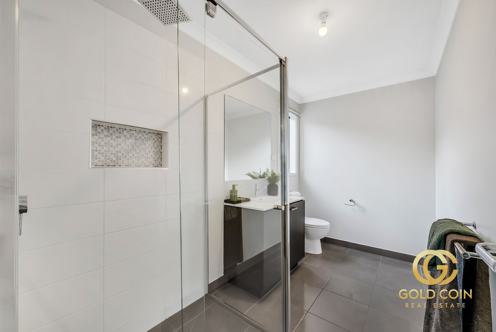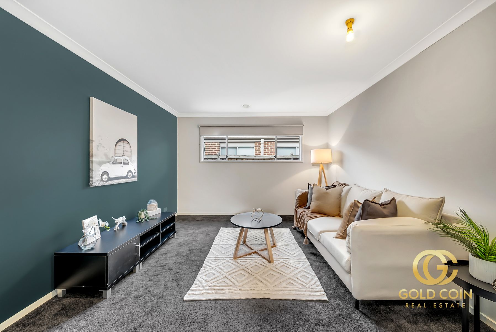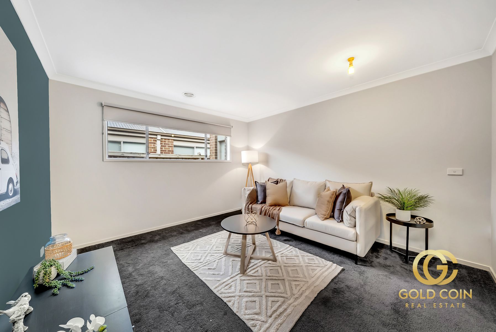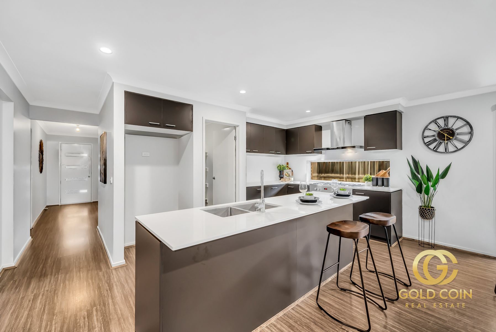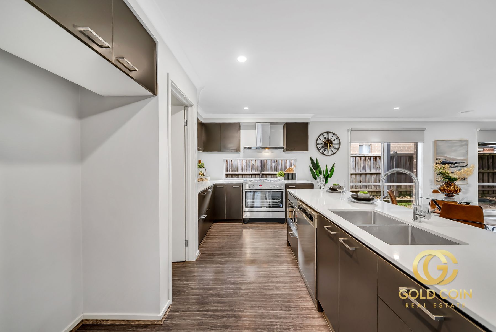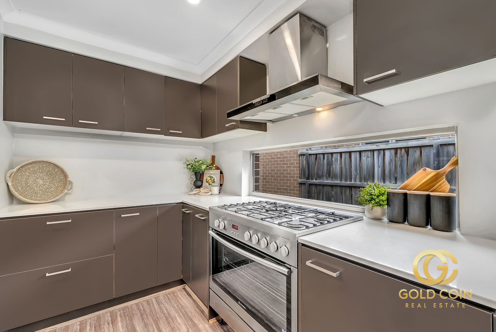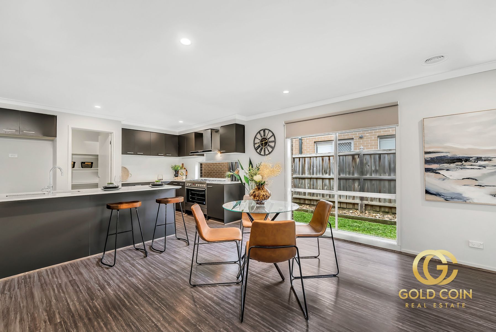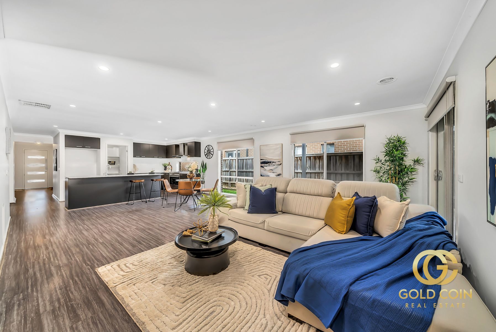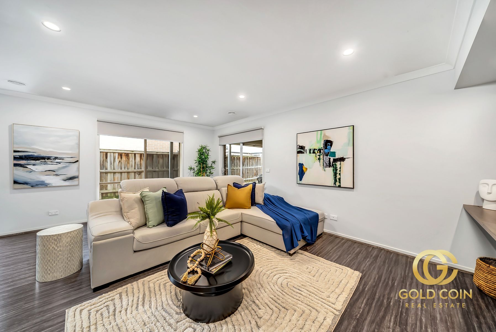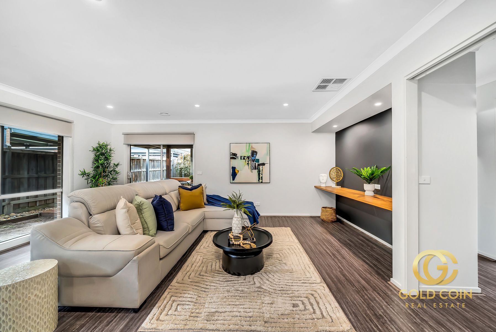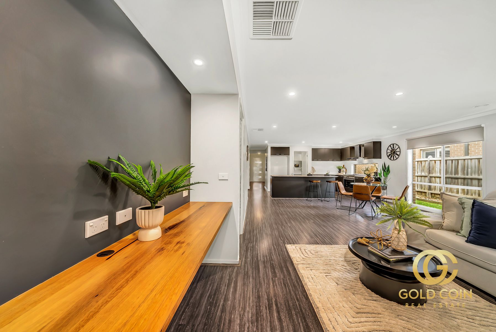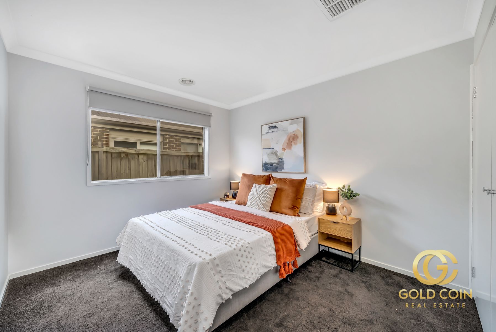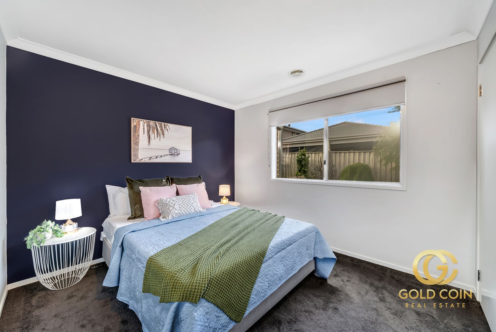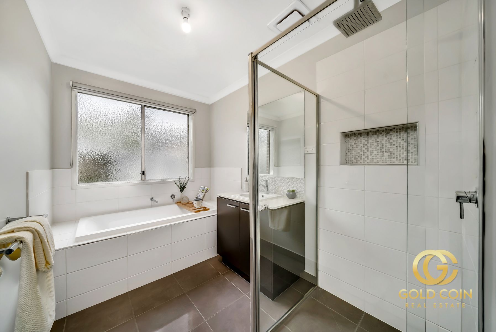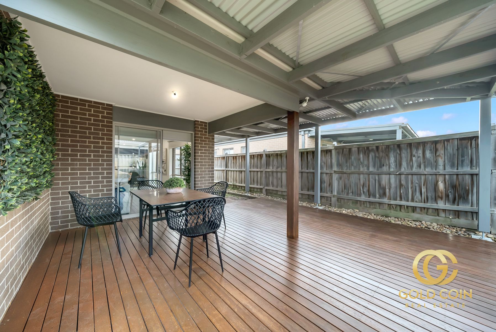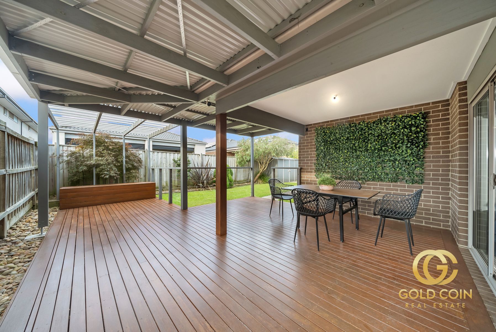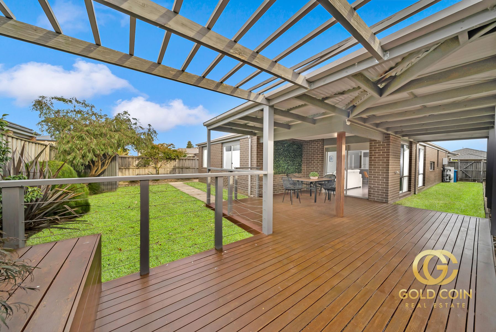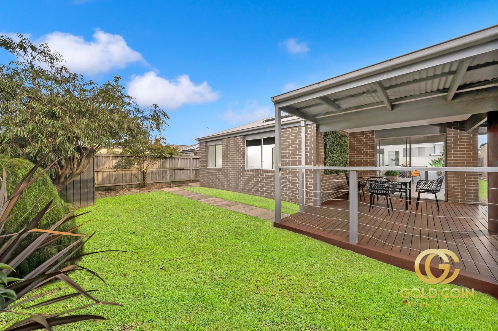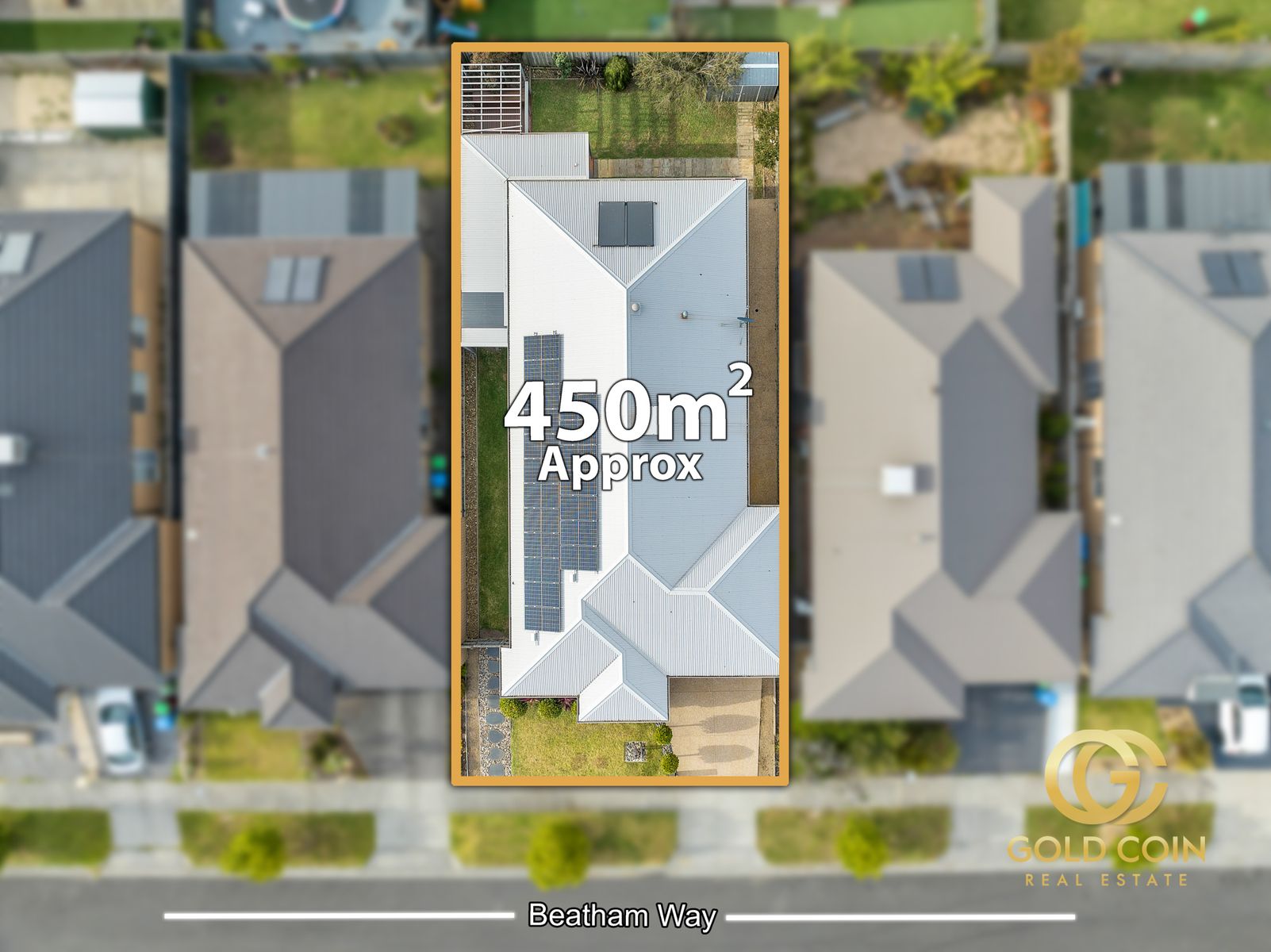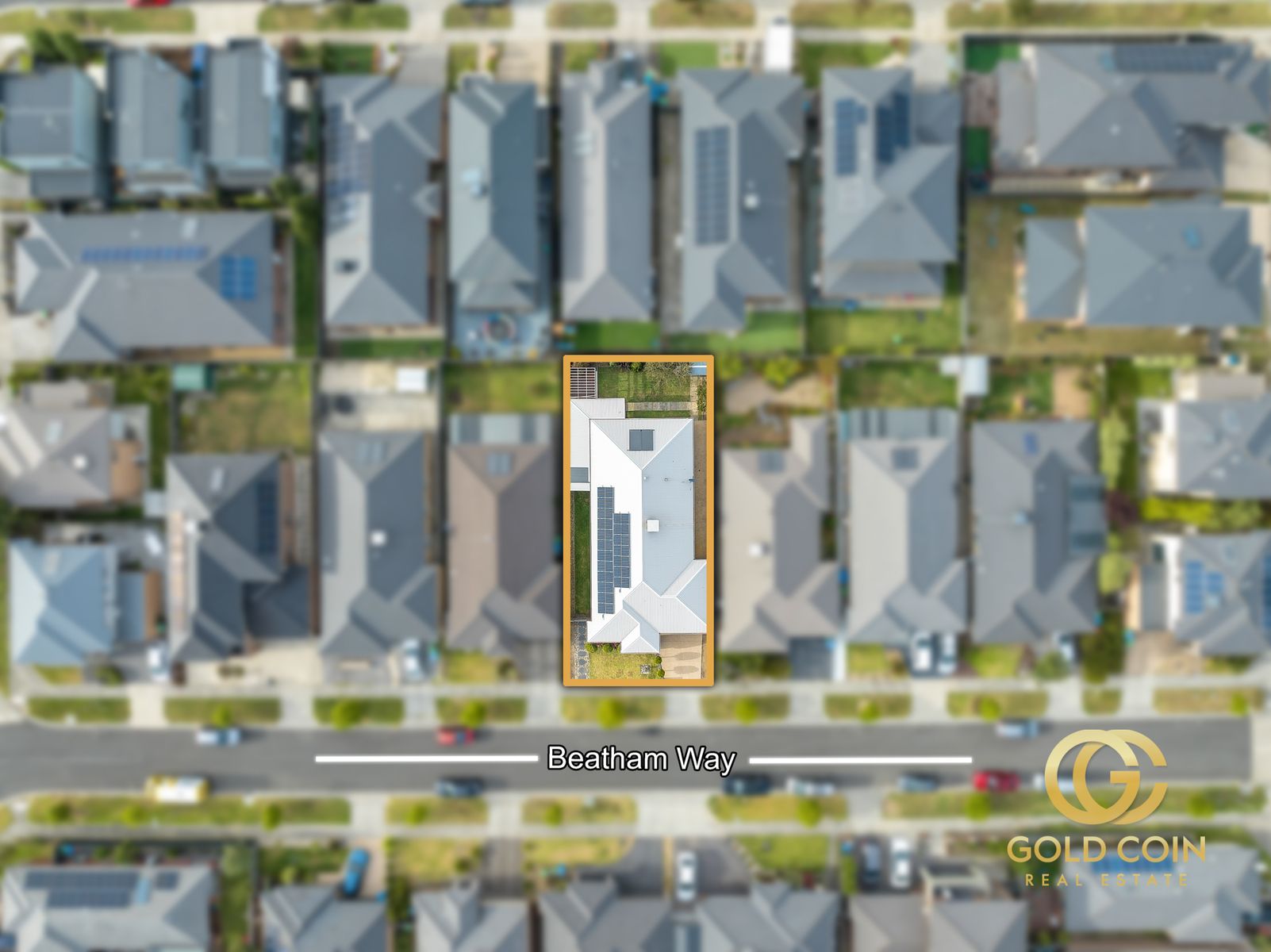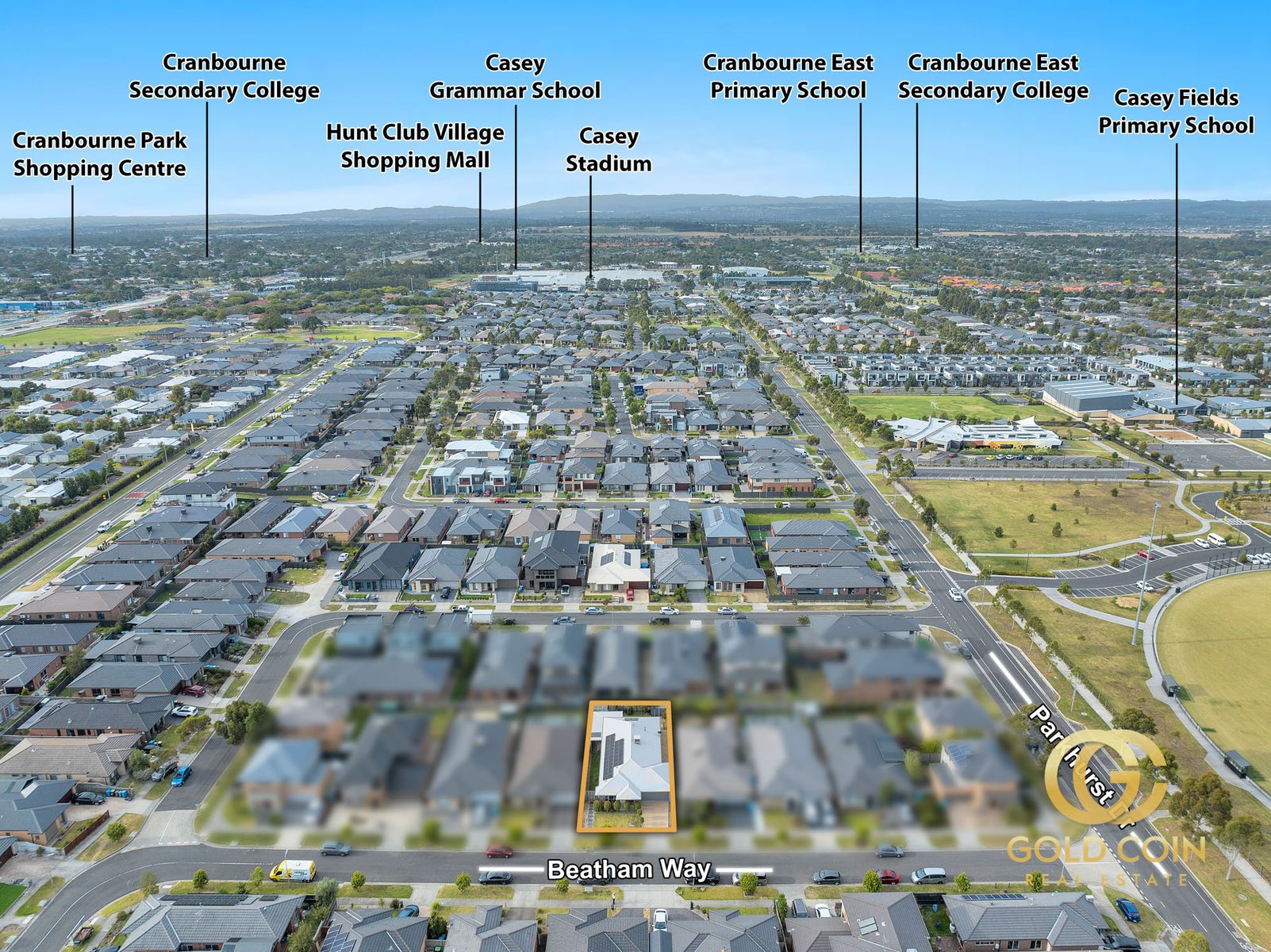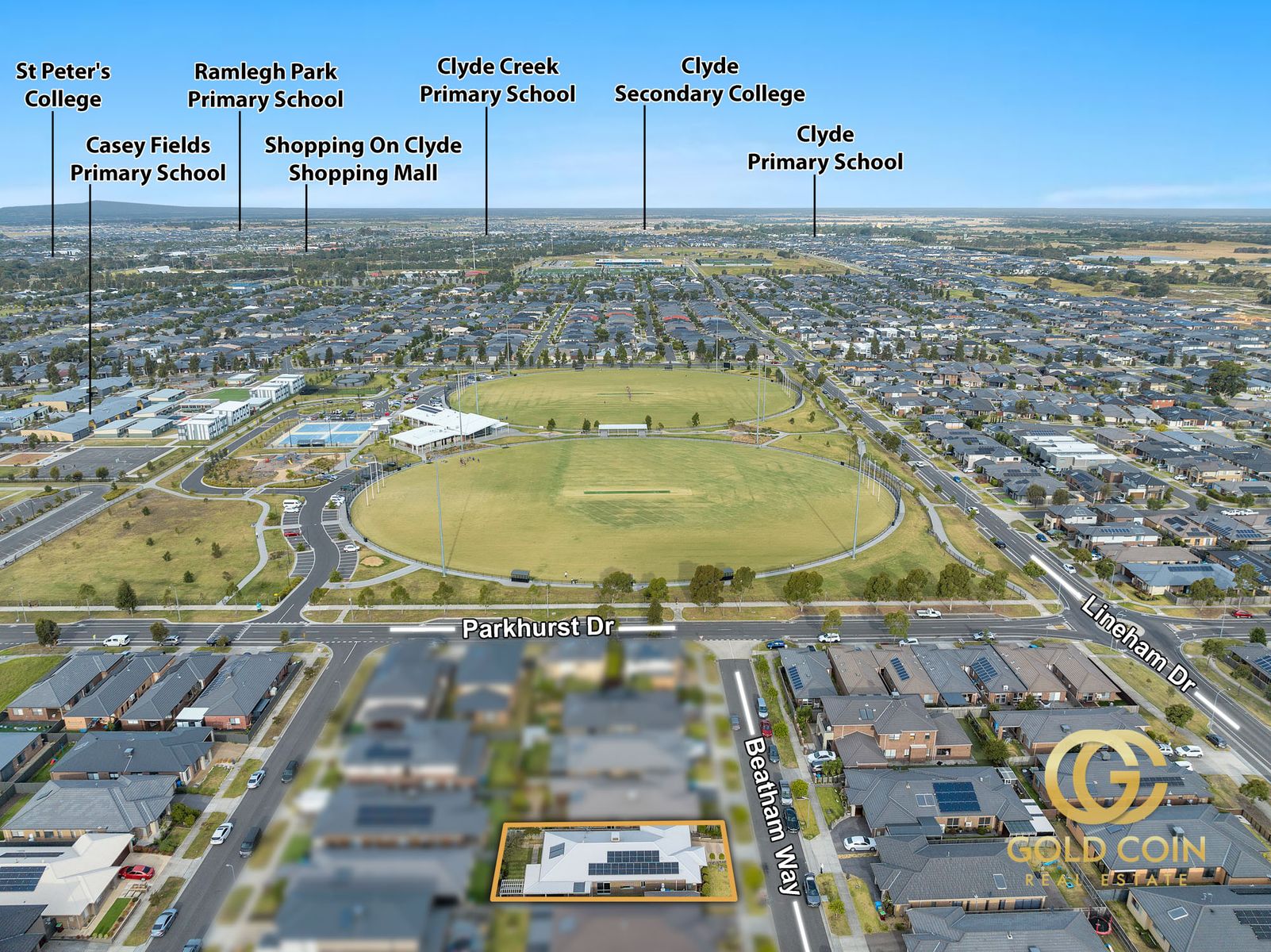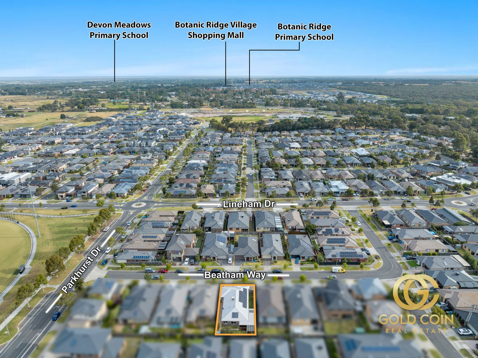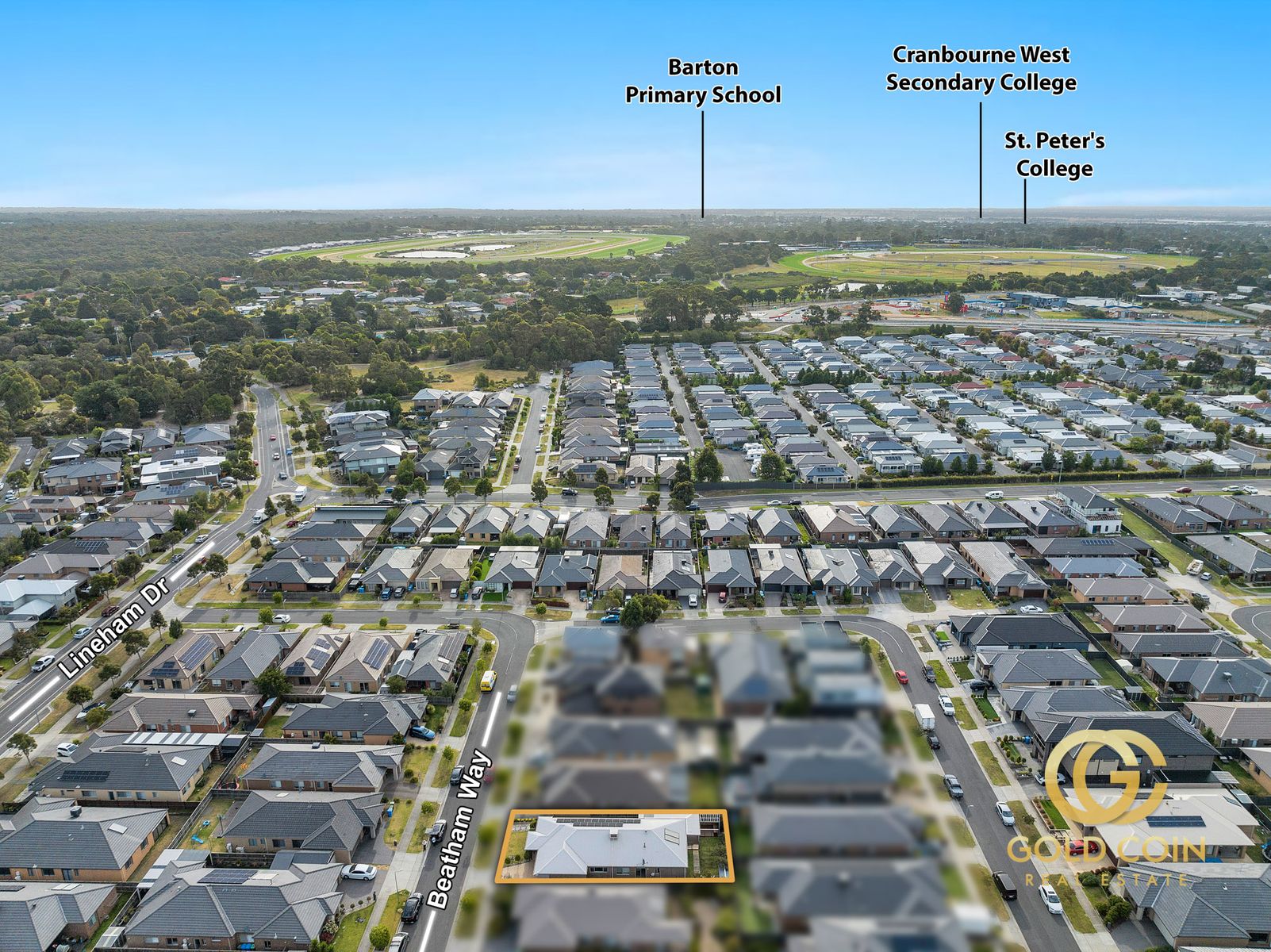17 Beatham Way, Cranbourne East VIC 3977
Discover the epitome of elegance in this stunning 3-bedroom, 2-bathroom and 2 Car Garage residence with wo separate large living areas, study nook, and extend Alfresco with decking.
Nestled in a highly sought-after Mayfield Estate, this opulent residence sprawls across 450sqm, showcasing unparalleled quality from the moment you step inside!
Situated within walking distance to Casey Fields Primary School, Cranbourne Race Complex, Casey Fields, local schools, cafes, and more, this home offers a lifestyle of unparalleled convenience.
Key Features of the Property:
Land- 450 Sqm approx.
- 3 Bedrooms, 2 Bath, 2 Car Garage
- Master with Walk in Robe and full ensuite
- Other 2 Bedrooms comes with built in robes
- Common bath and toilet
- 2 Separate Living Areas: Versatile spaces for entertainment and family time.
- Rumpus/Theatre Room
- Open Plan Kitchen with Meals and Family Area
- Modern Kitchen: Featuring stone benchtops, 900mm appliances, and a walk in pantry.
- Study Nook
- Extended Alfresco with decking that connects seamlessly through sliding doors to the family and meals areas.
- Low Maintenance Backyard
- Garden Shed
Other Features:
Solar Panels: Embrace sustainability and energy efficiency
Heating: Yes
Evaporative Cooling: Yes
Downlights: Yes
Dishwasher: Yes
- Chattels: All Fittings and Fixtures as Inspected as Permanent Nature
Centrally located, most ideal location.
Within a short distance to:
- Hunt Club Shopping Centre
- Shopping On Clyde
- Cranbourne East Medical Centre
- Springhill Shopping Centre
- Casey Field Grounds
- Community Centre
- Swimming Pool
- Kids Playgrounds
- Library
-Cranbourne Park Shopping Centre
-Cranbourne Train Station
- Local Cafes and Restaurants
Outperform the market right now with this truly rewarding investment of a lifetime & become the investor or first home buyer that others aspire to be. Contact Jugraj Sandhu on 0470281705 for further information.
Disclaimer:
Every precaution has been taken to establish the accuracy of the above information, however, it does not constitute any representation by the vendor, agent or agency.
Our photos, floor plans and site plans are for representational purposes only.
We accept no liability for the accuracy or details in our photos, floor plans or site plans.
Please note the status of and or the information on the property may change at any time.
PHOTO ID REQUIRED AT OPEN FOR INSPECTION
Please see the below link for an up-to-date copy of the Due Diligence Check
List: http://www.consumer.vic.gov.au/duediligencechecklist
Disclaimer:
While every effort has been made to validate the precision of the information in this advertisement, we cannot assure its accuracy. Potential buyers are urged to undertake the necessary steps to ensure their satisfaction regarding any relevant details.
Click on the link for a copy of the due diligence check-list from Consumer Affairs.
https://www.consumer.vic.gov.au/housing/buying-and-selling-property/checklists/due-diligence
