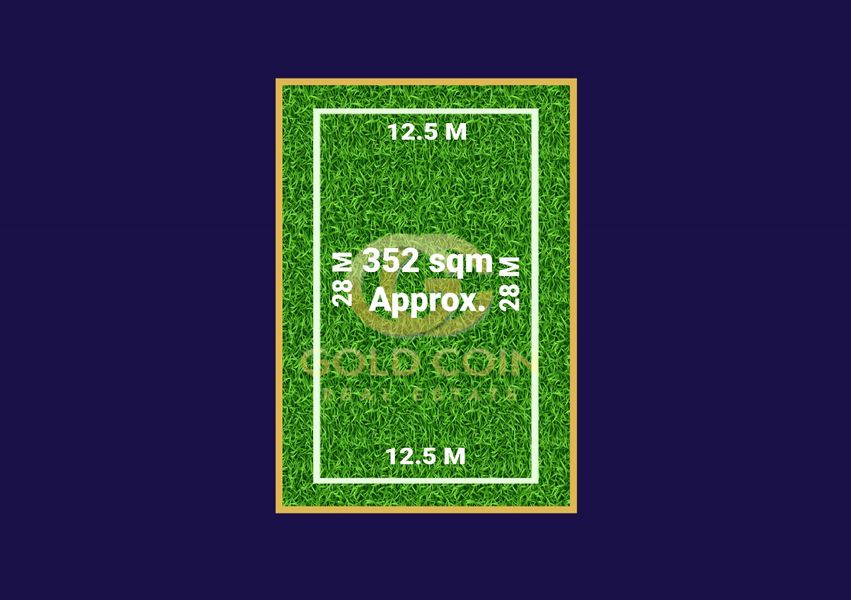Discover a home where style meets comfort in the heart of the sought-after Five Farms Estate. This brand-new five-bedroom residence offers the perfect blend of modern design, quality finishes, and functional living spaces—ideal for families looking for something truly special.
Step inside to find a spacious and well-thought-out layout, with two generous living areas perfect for both relaxing and entertaining. The stunning gourmet kitchen is a true centerpiece, featuring sleek stone benchtops, quality appliances, a butler’s pantry, and plenty of storage. A separate dining area adds to the home’s charm, creating the perfect space for meals and gatherings.
The home boasts three beautifully designed bathrooms, each with elegant stone finishes, floor-to-ceiling tiles, and premium fixtures. All five bedrooms are spacious and 4 Bedrooms include Walk-in robes, offering plenty of storage and comfort for the whole family. Outside, the alfresco area is perfect for entertaining.
A secure double garage with internal access adds practicality to this luxurious home, making it as functional as it is stylish. More than just a house, this is a dream lifestyle waiting for you.
Property Highlights:
Brand-new, architecturally designed residence
Five spacious bedrooms
Three elegantly appointed bathrooms
Luxurious floor-to-ceiling tiles in wet areas
Upgraded tapware and premium fittings
Walk-in robes (WIR) for ample storage
Multiple living areas, including a formal lounge and family space
Expansive meals and dining area
Gourmet kitchen
LED lighting
Quality appliances
Dedicated microwave space
Butler’s pantry for extra storage and preparation
Functional laundry with linen cupboard
Alfresco area
Landscaped, low-maintenance gardens
Impressive feature façade
Soaring high ceilings for a grand sense of space
Evaporative cooling for year-round comfort
Hybrid timber flooring for a stylish finish
Upgraded door heights for a contemporary aesthetic
Double garage with internal access for security and ease
Additional Details:
Chattels: All fittings and fixtures as inspected
Deposit Terms: 10% of the purchase price
Preferred Settlement: 30/45/60 days
A Prime Location Offering Unmatched Convenience:
Situated in the sought-after Five Farms Estate, this home is within easy reach of essential amenities, including:
Cranbourne Park Shopping Centre
Selandra Rise Shopping Precinct
Clyde North Lifestyle Centre
Leading schools such as Grayling Primary School, Hillcrest College, Rivercrest College, and St Peter’s College
Medical centres and hospitals
Sporting facilities, including Casey Fields
Easy access to major transport links, including the M1 Freeway and South Gippsland Highway
A vibrant selection of cafes, restaurants, parks, and walking tracks
This is an opportunity not to be missed. Secure your dream home today with Gold Coin Real Estate—where luxury meets lifestyle.
PHOTO ID REQUIRED AT OPEN HOMES
Every care has been taken to verify the accuracy of the details in this advertisement, however, we cannot guarantee its accuracy, and interested persons should rely on their own enquiries. Prospective purchasers are requested to take such action as is necessary, to satisfy themselves of any relevant matters. The photo is for demonstrative purposes only.
You can learn more by visiting the due diligence checklist page on the Consumer Affairs Victoria website https://www.consumer.vic.gov.au/housing/buying-and-selling-property/checklists/duediligence















