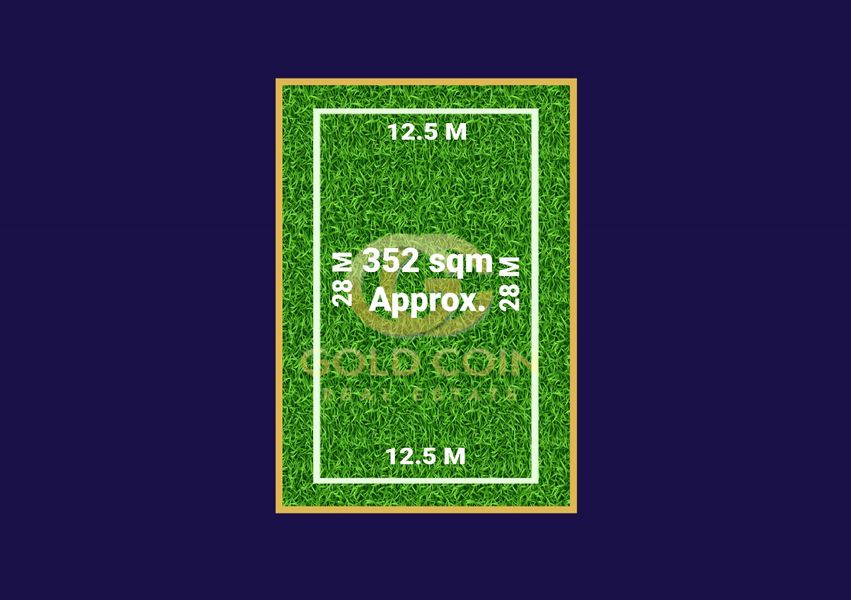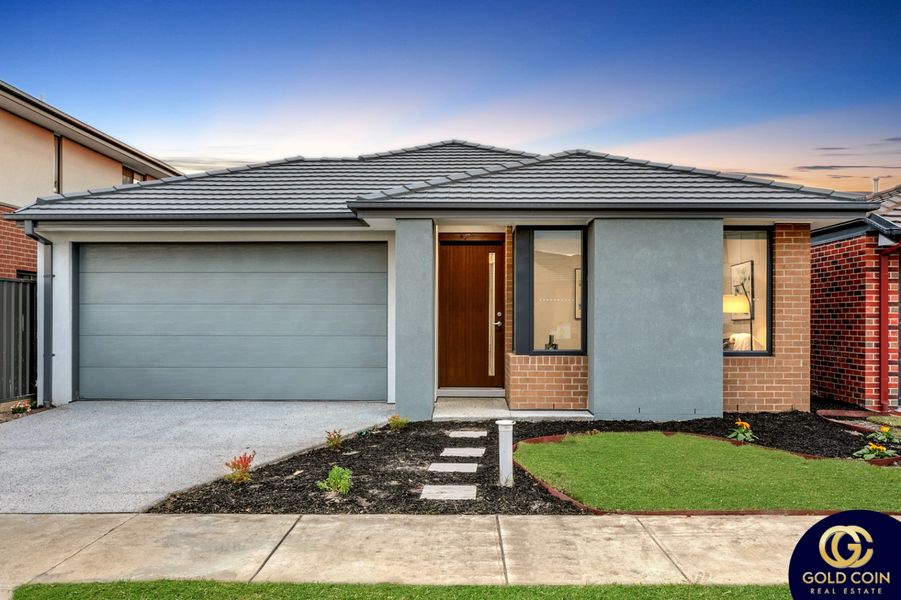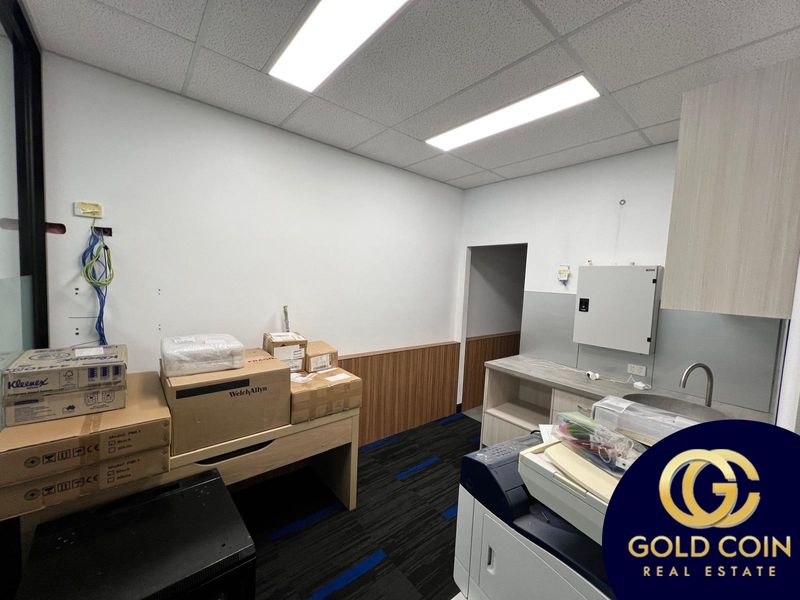Welcome to 33 Shearjoy Loop, Clyde North – a beautifully designed 4-bedroom home offering comfort and convenience in a thriving community.
This property provides:
Four Generous Bedrooms: Including a master with an ensuite and walk-in wardrobe, plus three additional bedrooms with built-in robes.
Two Modern Bathrooms: Stylishly appointed for family convenience.
Open-Plan Living Areas: A seamless blend of lounge, dining, and kitchen spaces, perfect for entertaining.
Double Garage: Secure parking for two vehicles, with additional storage space.
Outdoor Area: Low-maintenance gardens ideal for relaxation.
Prime Location and Nearby Amenities:
This home is situated in a family-friendly neighbourhood, close to essential amenities:
Schools: Within easy reach of Clyde Grammar, St Germain Primary, and Clyde Secondary College, offering excellent educational options for all ages.
.
Shopping: Just minutes from the Shopping on Clyde precinct, featuring Coles, specialty stores, and cafes. Selandra Rise and Cranbourne Shopping Centre are also nearby for broader shopping needs.
.
Medical Facilities: Access to St John of God Berwick Hospital and local GP clinics ensures healthcare is always at hand.
.
Recreation: Close to parks, playgrounds, and sporting facilities, offering ample opportunities for outdoor activities.
.
Transport: Easy access to public transport and main arterial roads, including the M1 freeway, ensuring hassle-free commutes.
.
This modern rental property combines contemporary design with practicality, all in an ideal location.
Enquire now to secure your spot in one of Clyde North's most sought-after areas!
For further details or to schedule an inspection, contact Gold Coin Real Estate
Just Listed












