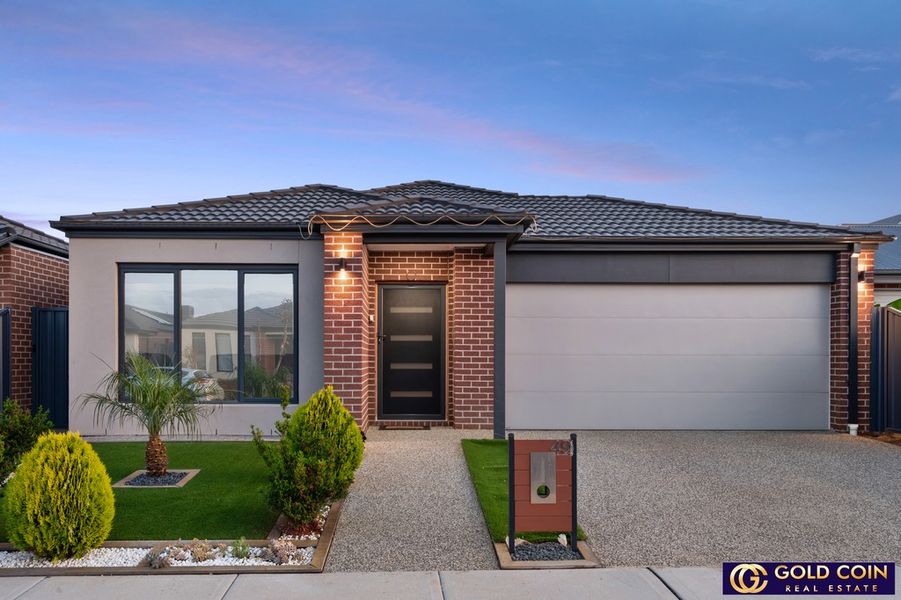Gold Coin Real Estate proudly presents 10-Fold Circuit, Bonnie Brook located in Woodlea Estate designed for easy living. This masterpiece offers a luxurious living experience with 4 spacious bedrooms with modern kitchen, seamlessly flows into an open plan dining area.
This home offers both luxury and convenience and Located in the best location to have the best lifestyle for any family. just a stone's throw away from schools, Coles, Rockbank Station and easy access to freeway to Melbourne City and Ballarat.
Featuring:
• 4 bedrooms and 2 living zones plus an undercover Pergola for outdoor Entertainment.
•2.7m Ceiling height
•Master Bedroom with WIR
•Large Open Plan Living Area Incorporating Dining Area
•Stainless Steel Kitchen Appliances, Stone Benchtops and a Walk-in Pantry
•Ducted Heating with Add-on Cooling and Evaporative Cooling Systems
•Floorboards to Entry, Kitchen, Meals & Living and Carpets in the Bedrooms
•Remote Controlled Double Lock-up Garage and Pergola Overlooking the Backyard
•Bacchus Marsh Grammar, Massive Park, and Big Shopping Prescient in Close Proximity
Other Amenities around this prestigious family home are Woodlea Early Education and Rockbank Train Station.
Kindly Contact Bikram Singh on 0404 980 210 or Amrit 0422 100 815 for booking a Private Inspection.
Looking forward to meeting you at open home inspections.
Photo ID is a must for all inspections.
DISCLAIMER: All stated dimensions are approximate only. Particulars given are for general information only and do not constitute any representation on the part of the vendor or agent.
This document has been prepared to assist solely in the marketing of this property. While all care has been taken to ensure the information provided herein is correct, we do not take responsibility for any inaccuracies.
Our photos, floor plans and site plans are for representational purposes only.
We accept no liability for the accuracy or details in our photos, floor plans or site plans.
Please see the below link for an up-to-date copy of the Due Diligence Checklist: http://www.consumer.vic.gov.au/duediligencechecklists.
Please note the status of and or the information on the property may change at any time.
Sold















